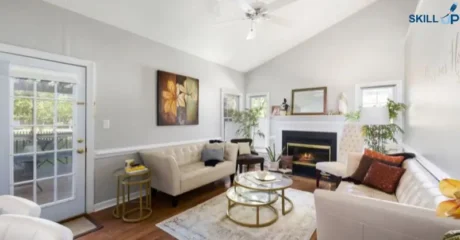 Course Highlights
Course Highlights
Gain the skills and credentials to kickstart a successful career and learn from the experts with this step-by-step training course. This Read Construction & Structural Drawing Like Expert has been specially designed to help learners gain a good command of Read Construction & Structural Drawing Like Expert, providing them with a solid foundation of knowledge to become a qualified professional.
Through this Read Construction & Structural Drawing Like Expert you will gain both practical and theoretical understanding of Read Construction & Structural Drawing Like Expert that will increase your employability in this field, help you stand out from the competition and boost your earning potential in no time.
Not only that, but this training includes up-to-date knowledge and techniques that will ensure you have the most in-demand skills to rise to the top of the industry. This qualification is fully accredited, broken down into several manageable modules, ideal for aspiring professionals.
 Learning outcome
Learning outcome
- Familiar yourself with the recent development and updates of the relevant industry
- Know how to use your theoretical knowledge to adapt in any working environment
- Get help from our expert tutors anytime you need
- Access to course contents that are designed and prepared by industry professionals
- Study at your convenient time and from wherever you want
 Course media
Course media
 Why should I take this course?
Why should I take this course?
- Affordable premium-quality E-learning content, you can learn at your own pace.
- You will receive a completion certificate upon completing the course.
- Internationally recognized Accredited Qualification will boost up your resume.
- You will learn the researched and proven approach adopted by successful people to transform their careers.
- You will be able to incorporate various techniques successfully and understand your customers better.
 Requirements
Requirements
- No formal qualifications required, anyone from any academic background can take this course.
- Access to a computer or digital device with internet connectivity.
Curriculum
-
Reading The Architectural Plan of G+3 Residential Building & Planning It
00:36:00
-
Understanding To Read Footing Layout drawing Of G+3 Building
00:31:00
-
Learn to Read Footing Schedule and Reinforcement Drawing of G+3 Building
00:24:00
-
How Combined Footing Reinforcement Is given practically at Site & What is Chair
00:26:00
-
Learn To Read Column Layout & Column Schedule Drawings of G+3 Building
00:14:00
-
Learn to Read Column Reinforcement & Column Lateral Ties & SP-34 Detailing
00:49:00
-
Video Explaining depth of footing, PCC, Development Length & Column Placing
00:16:00
-
What is Vastu & How this G+3 Building Is planned According to vastu Theory
00:35:00
-
Plinth Beam Layout, How to Frame Plinth Beam layout & Understand Reinforcement
00:20:00
-
Practical Video of Plinth Beam Reinforcement, Shuttering & Concreting
00:07:00
-
Learn First Floor Shuttering Layout & Slab Centering Layout with Site Videos
00:19:00
-
Learn to Read 1st Floor Beam Reinforcements of a G+3 Residential Building
00:24:00
-
Practical Video Of Beam Reinforcement and Extra Bar Provided in Beam R/F
00:06:00
-
Difference Between 1-way Slab & 2-way Slab
00:35:00
-
Practical Video of How Crank Bars are Put Up In The Slab
00:22:00
-
Theory of 2 way Slab & Its Importance & How it is Provided Practically at Site
00:32:00
-
Learn to Read slab 1st Floor Slab Reinforcement Details & Slab practical Video
00:25:00
-
Second Floor Shuttering Layout & Minor Changes With Respect to 1st Floor Layout
00:18:00
-
Second Floor Beam Details & Theory Behind Extra Bar at Support ( MUST WATCH )
00:29:00
-
Second Floor Slab Details & Theory Behind Simply Supported & fixed Support Slab
00:25:00
-
Third-floor Slab shuttering Layout, Beam Details & Slab Reinforcement Details
00:11:00
-
Terrace Floor Plan & Head Room Architectural & Structural Details.
00:13:00
-
Learn How the G+3 Residential Building is Modeled On E tabs Software
00:15:00
-
How to Define Beam, Column & Slab Sizes in the Etabs Model
00:23:00
-
How Dead Load & Live loads are calculated practically and Applied On The Slab
00:28:00
-
How to Apply Wall load on Beams & How to calculate Wall Load Manually
00:22:00
-
How to Create Load Pattern & Load Combinations in Etabs
00:21:00
-
How to check Footing Reaction & How to Size the footing Using excel Sheets
00:39:00
-
Check Bending Moment of Beam & understand it with Structural drawings
00:16:00
-
Detailing of Beam from Etabs Results & Excel Sheet Values
00:19:00
-
Detailing Of Stirrups, Spacing between stirrups & Logic Behind Providing Them
00:17:00
-
Column Detailing Manually & with Excel Sheet from Etabs Results
00:13:00
-
Get Your CPD Certificate
00:01:00
Offer Ends in

-
Duration:12 hours, 11 minutes
-
Access:1 Year
-
Units:33



.png) 7 Reviews
7 Reviews 14 Students
14 Students
 All
Courses for £49
All
Courses for £49


